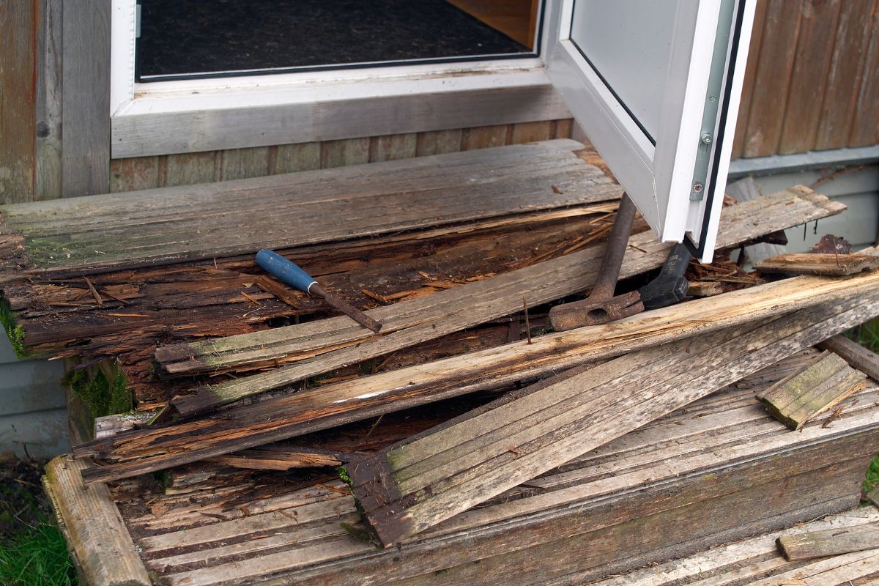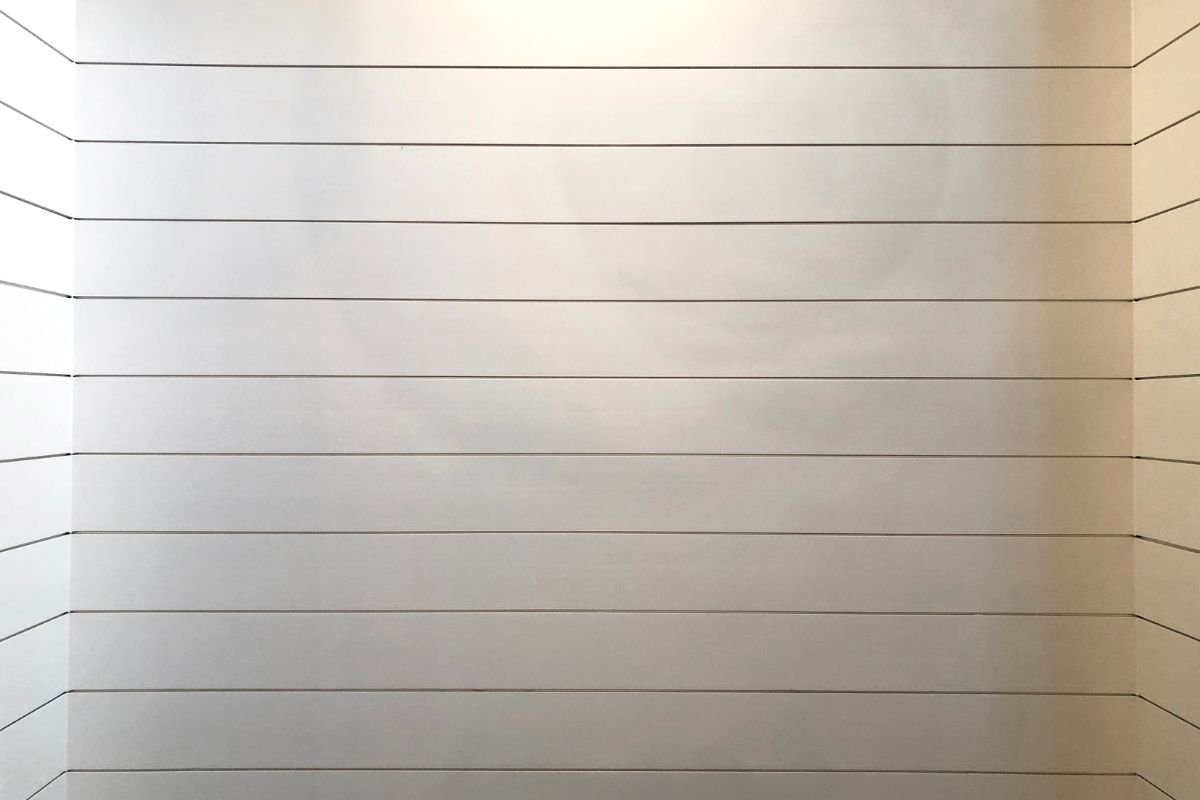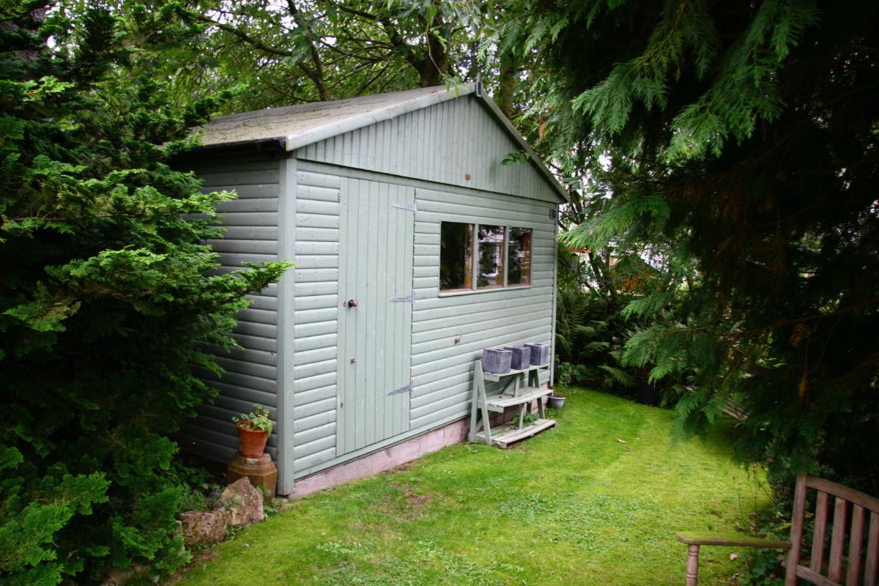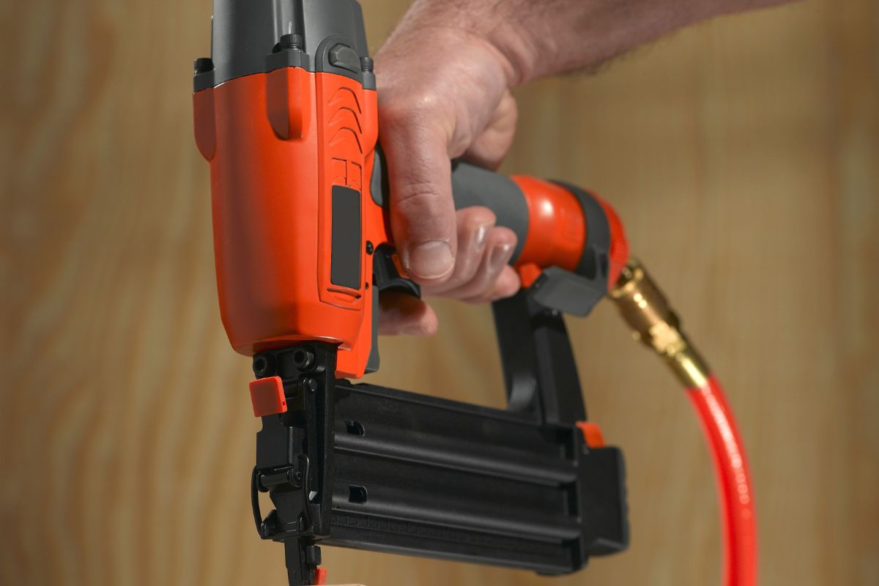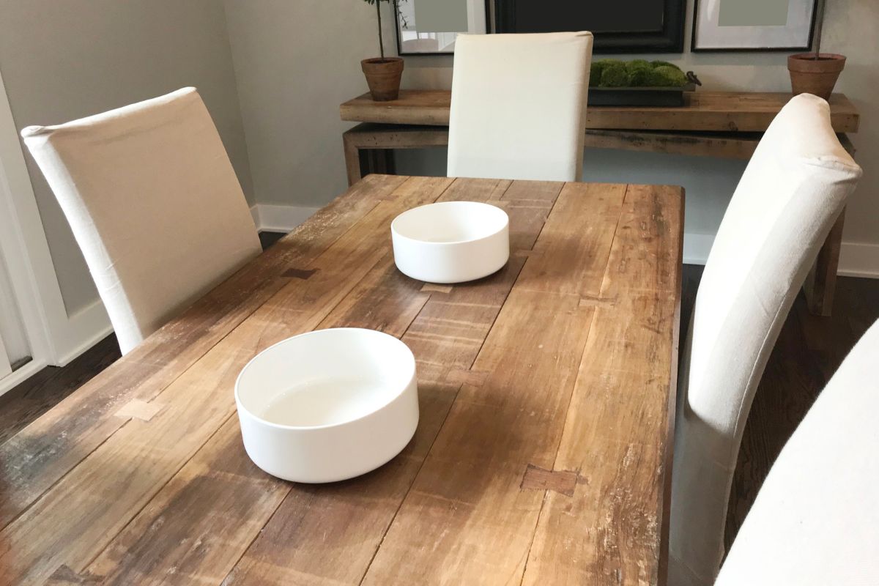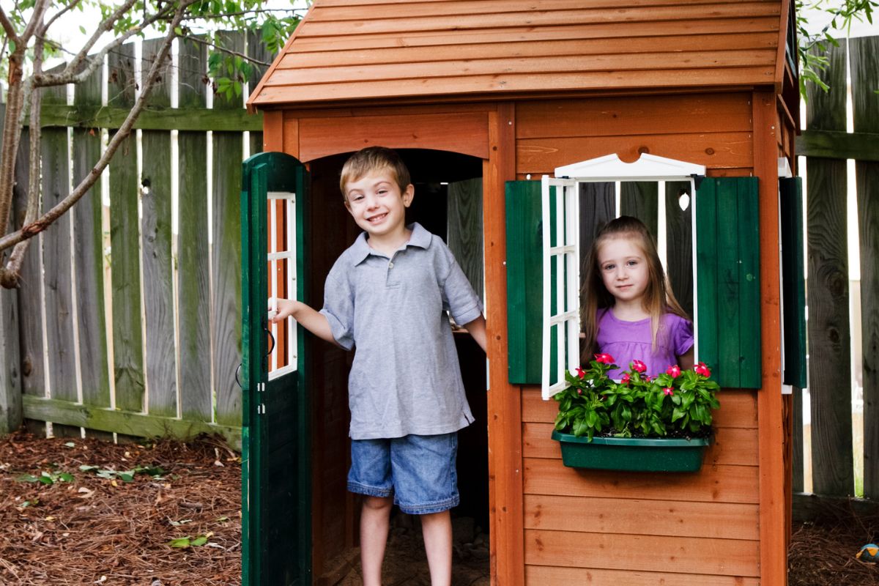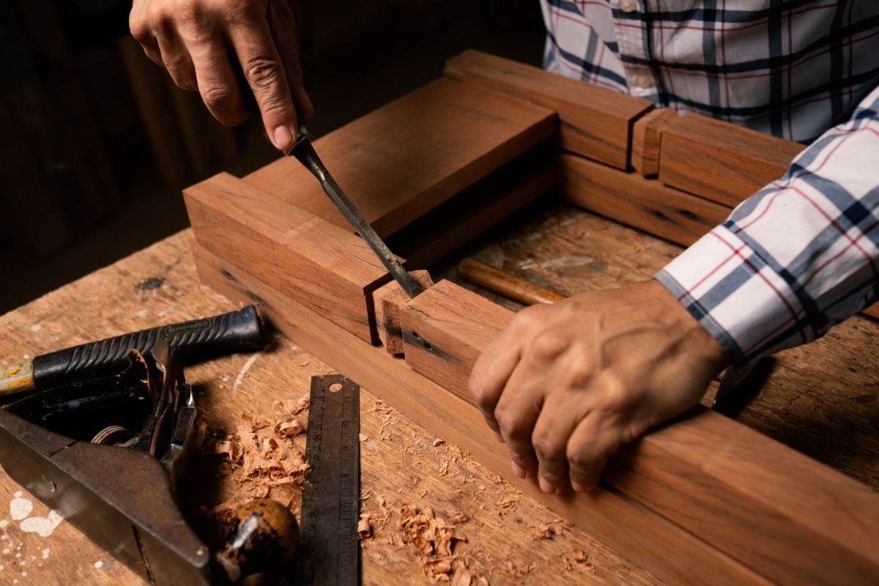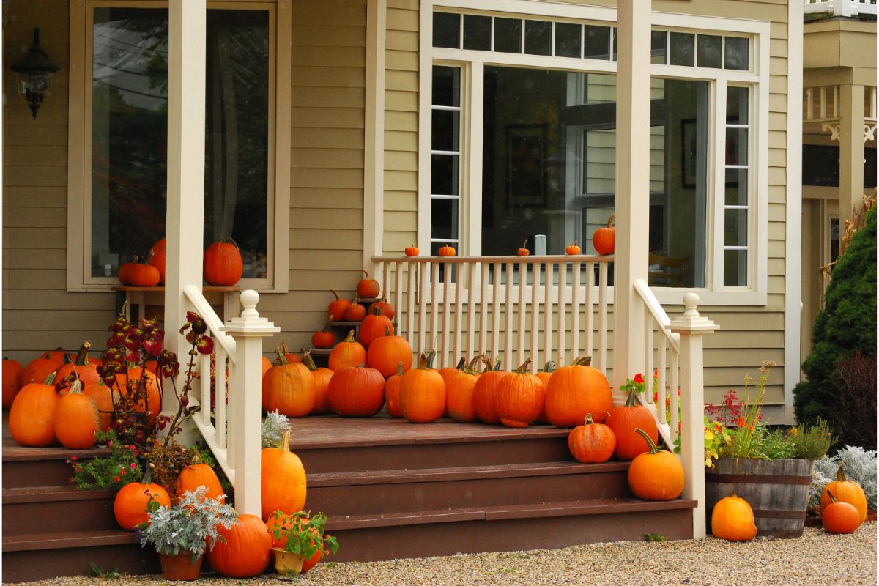Pergolas come in many shapes, sizes, materials, designs, colors and styles. But what most people don’t realize is that there are some simple secrets to building a beautiful pergola that will last forever.
![How To Build Your Own Easy Pergola [From Scratch!]](https://style-squeeze.com/wp-content/uploads/2022/10/How-To-Build-Your-Own-Easy-Pergola-From-Scratch-1.jpg)
And it doesn’t require a lot of money or expertise. In fact, you might even say that building a pergola is easier than building a deck. Let’s take a closer look at how to build your own pergola.
The Right Lumbar
Building a strong, attractive pergola all starts with choosing the correct lumber. If you don’t choose the right material, you won’t achieve the desired look.
In fact, it’s quite possible that you’ll end up with something that looks unsightly if you don’t get it right.
We know that many people want to build their own pergola without spending thousands so here are a few things to consider:
- Choose the wrong lumber and you could end up with a weak, flimsy structure that will fall apart within months.
- You must make sure that the lumber used is suitable for outdoor use. There are plenty of inexpensive alternatives out there, but they aren’t designed to withstand weather conditions.
- Make sure that the pieces are properly cut and assembled. A poorly built pergola could cost you hundreds of dollars to fix.
- When selecting lumber, try to find the best quality you can afford. It doesn’t matter how much cheaper it is if it isn’t good quality.
- Don’t skimp on the size; larger pieces are stronger.
Safety
Before starting your pergola construction project, it’s important to know what types of permits are necessary and what safety precautions you’ll need to take.
Check with your local building department about requirements and ask neighbors and friends for advice.
If there are no specific rules governing your project, consult with a professional arborist to find out how to avoid damaging underground utilities.
Prep The Space
You’ll need to prepare the area where you want to build the structure before beginning construction. This includes clearing out brush and weeds, digging holes for posts, and marking off areas where the posts are placed.
Measure an area that is 8 feet long by 8 feet wide. Mark the outline onto the ground with spray paint.
Use a post-hole digger to dig a hole 24 inch deep by 9 inches wide. Add three to four inches of gravel to each pit.
Level Posts
The first step is leveling the posts. You’ll want to use four 2x4s to brace each post. If you’re unsure how to do this, ask for some expert help or look at professionals that offer video tutorials online.
Next, add some gravel to the bottom of the hole to help level out the surface. Then, place the 4- x 4s into each hole, making sure that the tops of the posts are even with one another.
Finally, attach the braces to hold the posts in place while you fill the holes with concrete.
Set Posts
The posts are installed about 2 feet above ground level. They extend outward from each corner of the foundation wall.
To install the post anchors, you must drill pilot holes in the concrete slab. You use a hammer and chisel to break up the concrete around the anchor. Then, you insert the anchor into the hole and tap it with a rubber mallet.
![How To Build Your Own Easy Pergola [From Scratch!]](https://style-squeeze.com/wp-content/uploads/2022/10/How-To-Build-Your-Own-Easy-Pergola-From-Scratch-2.jpg)
Next, you attach the steel rods to the anchor. To do this, you wrap wire around the rod and tie it off. Then, you slide the post into place and tighten the nut against the concrete. Once the nuts are tight, you cover them with tape.
You need to repeat this process with the remaining four posts.
Prepare Rafters And Crossbeams
The concrete needs about four days to cure before you build the pergola. This gives you plenty of time to prep the wood components.
First, you will need to cut the cross beams and rafter pieces to length. After cutting the beam lengths, measure down three inches from one end and mark it.
Then, drill a 5/16-inch hole along the marked lines. Next, attach the rafter to the beam using glue and screws.
Installing Cross Beams
The cross beams are installed on the posts first. Each beam consists of a couple of 2x6s on either side of a corner post.
Measure 5 1/2 inch down from the top of the post on the side that faces the inside of the pergola and make a mark. Then do the same thing on the other side of the post. This marks where you want the crossbeam to go.
Cut off the ends of the beams so they fit snugly into the holes. Drill pilot holes and attach the cross beams with screws.
Rafter Installation
The rafters are installed next. First, drill holes in the rafter ends where you want them to sit on the post. Then, attach the rafter ends to the posts using 2×4 wood blocking or concrete blocks.
Drill pilot holes and fasten the rafters in position with 4d finish nails. If you’re installing the roof yourself, use a nail gun to make it easier.
Last Bits
If you love the look of your pergola you might want to consider finishing it off with some vines. This involves painting or staining a wooden frame and adding a few vines to make it look like a finished product.
While you could just paint or stain the wood and call it good, there are plenty of benefits to installing a pergola covered in vines.
If you need a bit more help with your project you can search online for pergola kits which provide all the materials you need to build your very own pergola. Many companies even offer free shipping on most items.
You can find a pergola kit that matches your design preferences. Choose from a variety of styles, colors, sizes, shapes, and finishes.
Conclusion
Whether you choose to use a kit or make your own pergola from scratch, having a pergola adds an extra dimension to your outside space that you can enjoy for years to come!
- The Woodworkers Guide to Brad Nailers: Everything You Need to Know - September 25, 2023
- How To DIY An Aztec Garden Dining Table [The Easy Way] - October 18, 2022
- Farrow & Ball Pigeon: Is It Right For Your Home? - October 17, 2022

