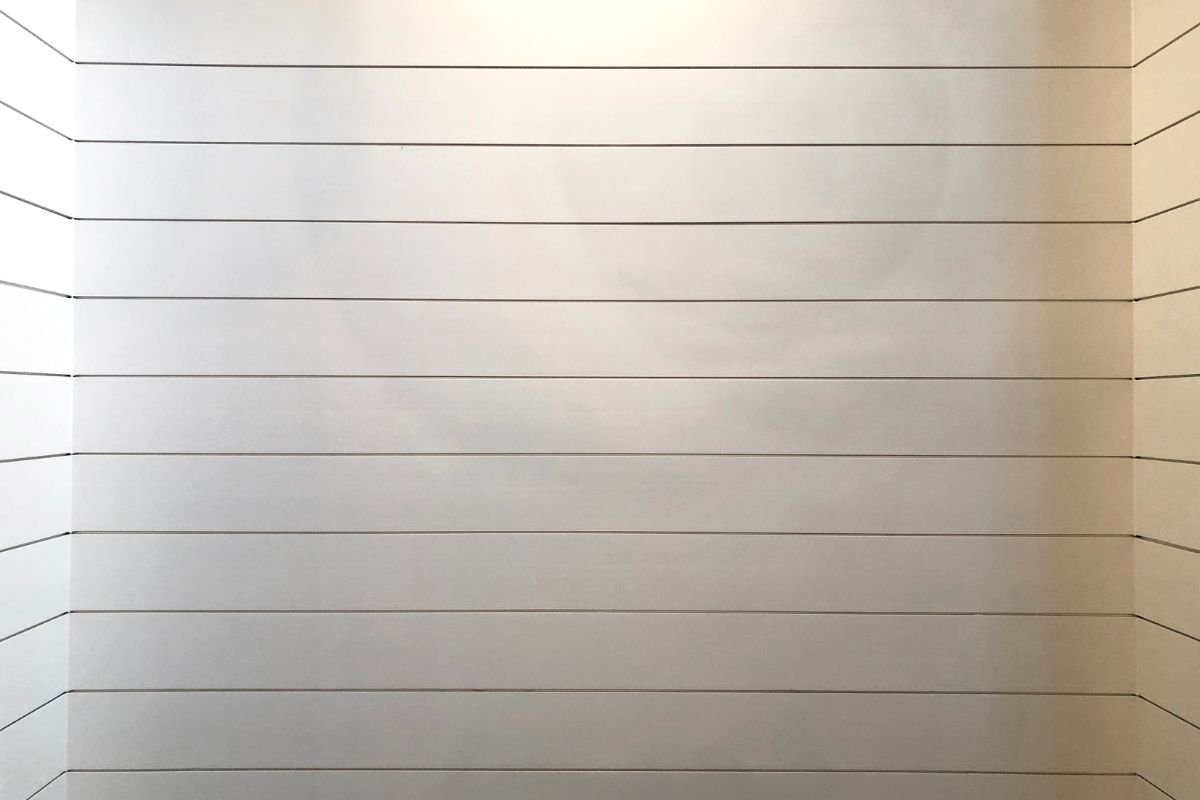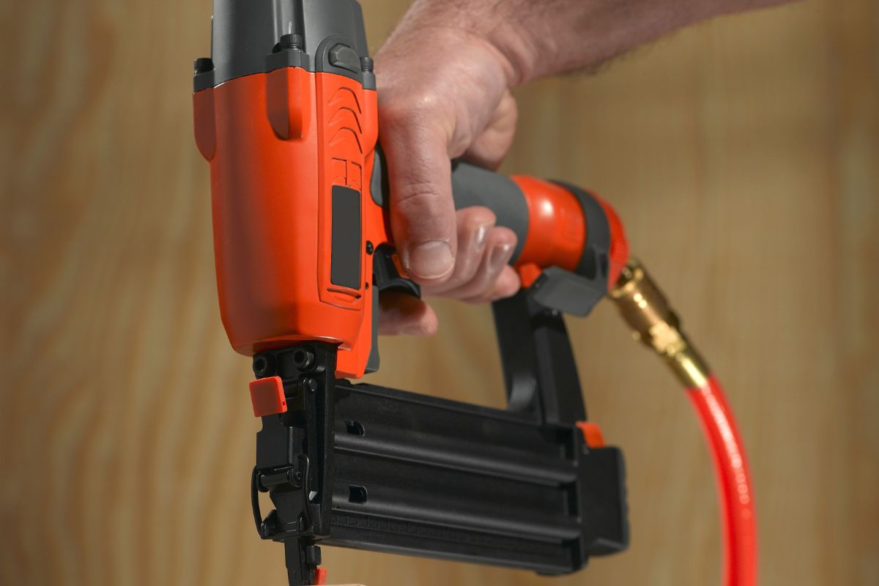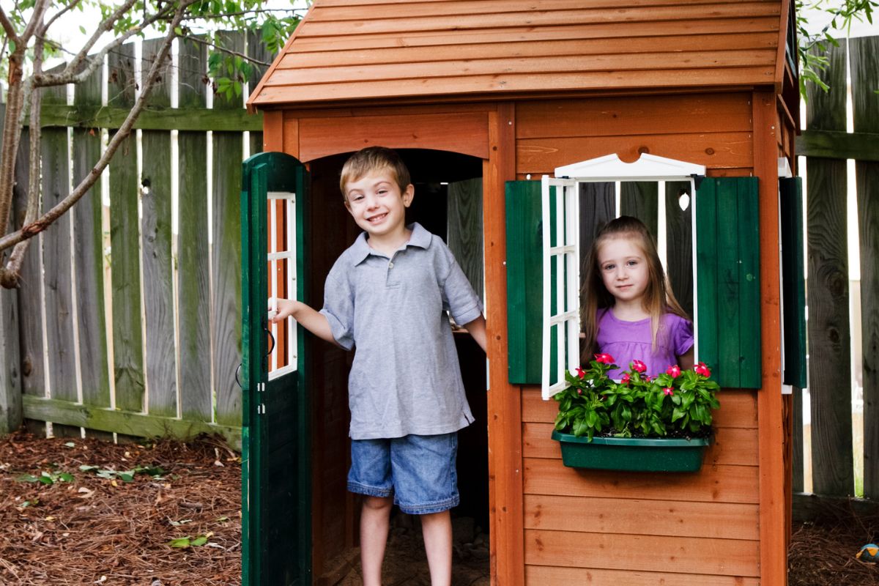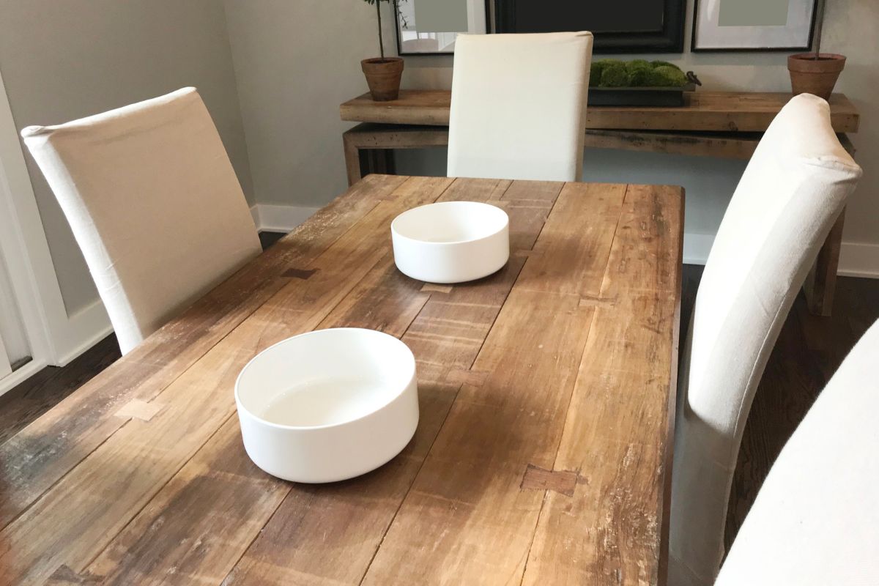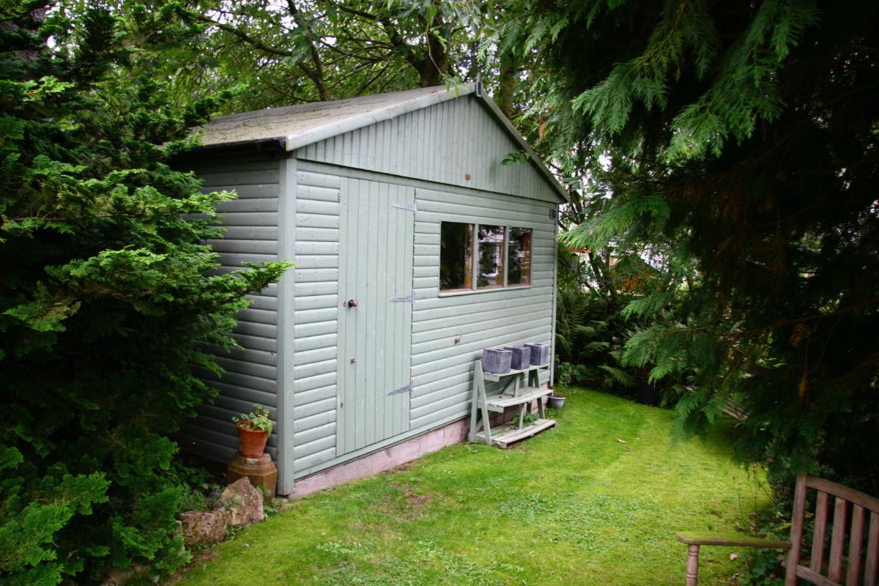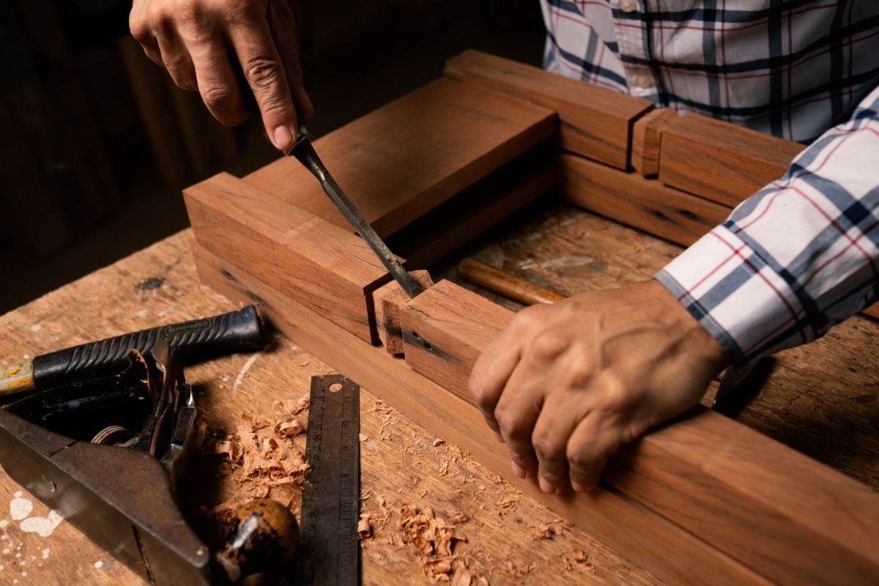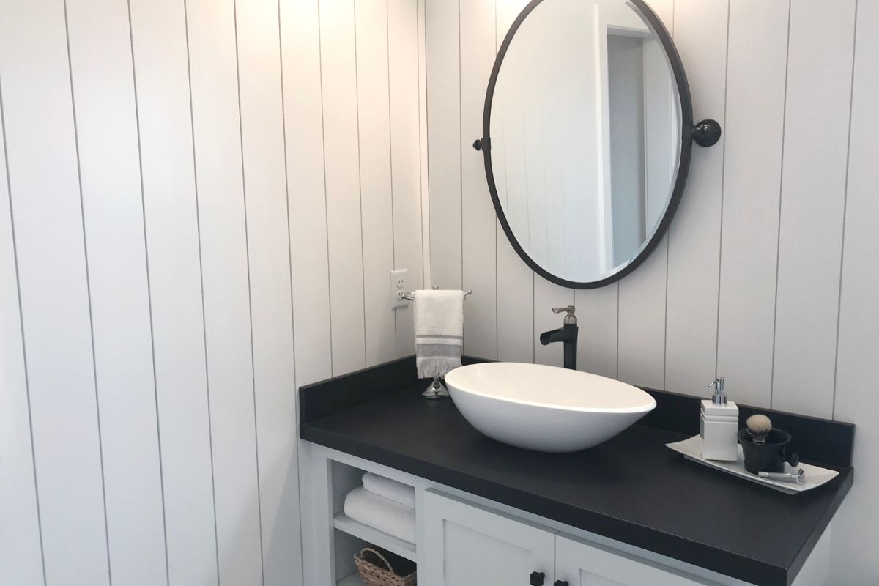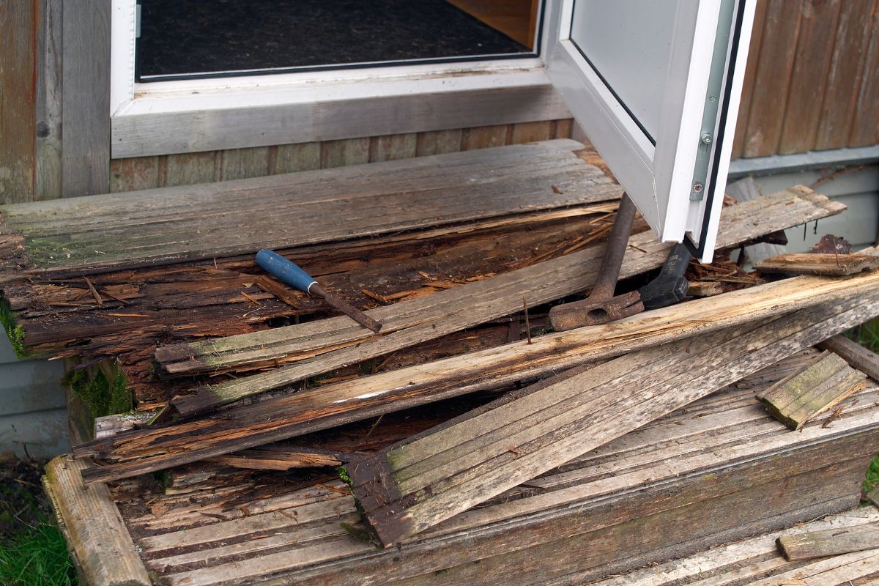Even if you’re a DIY enthusiast, you may not think too much about joist spans, but they are everywhere.
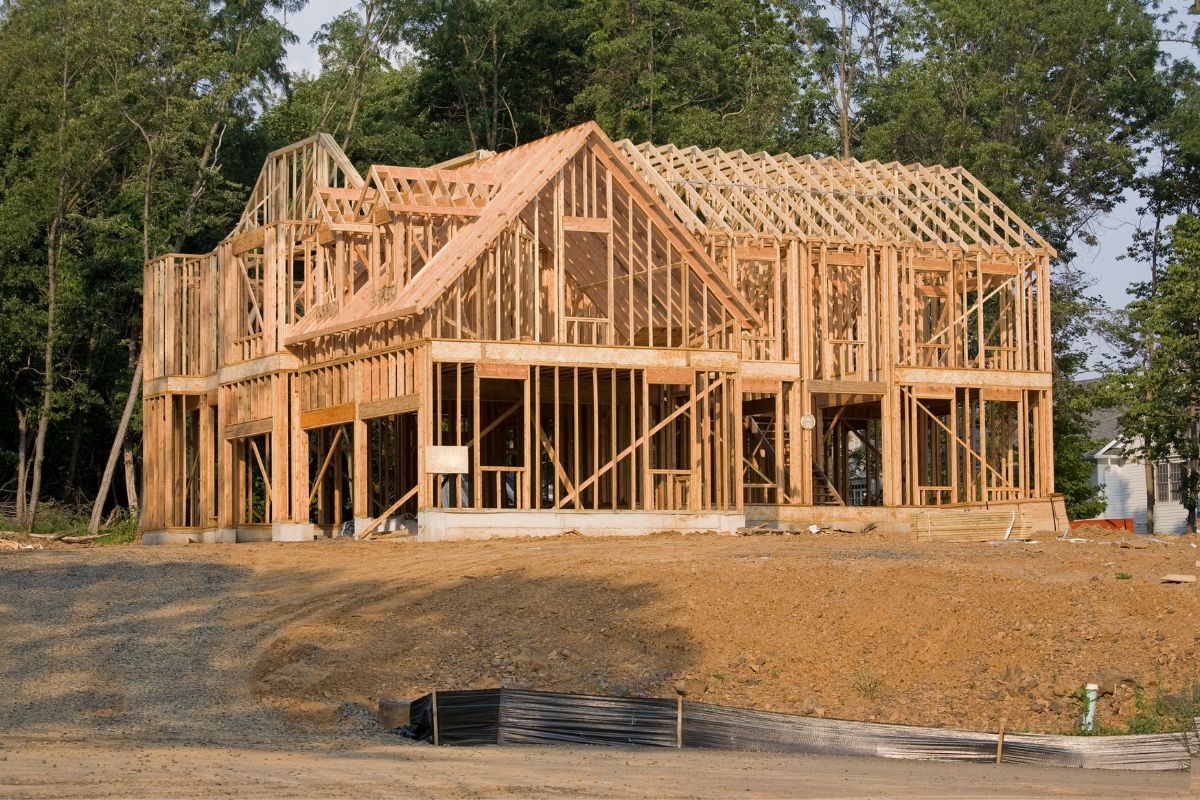
If joist spans are not planned and built properly, then this can prohibit permits from getting accepted. So how do you make sure you’re doing everything correctly?
Below we’ll take you through how to get your floor joist spans correct, and everything you need to know about spans, joist, and beams so you’re ready to remodel your home.
What Are Floor Joist Spans?
Floor joist span describes the distance that a joist can span, i.e. from end to end.
A number of factors go into joint span, such as the distance covered, the space between the joints, the material, and the thickness and width of the joist.
Naturally, larger floor joists can bear a bigger load, and putting joints closer together can also help them to carry more weight.
However, bigger is not exactly better when it comes to modelling a house or making a new room in your house.
For example, the additional two inches of vertical distance when a floor has a 2 x 10 joists frame rather than 1 x 12s can make quite a difference.
One of the biggest challenges when building is to select joists that are suitable to the load they bear while making use of space.
Figuring out load capacities and selecting the proper floor joist spaces and sizing is harder than you might think.
There is a lot to consider such as the lumber grade, joist span length, the load placed on the floor, the space between joists, the thickness and width of the boards, and the species of wood.
Choosing The Right Wood
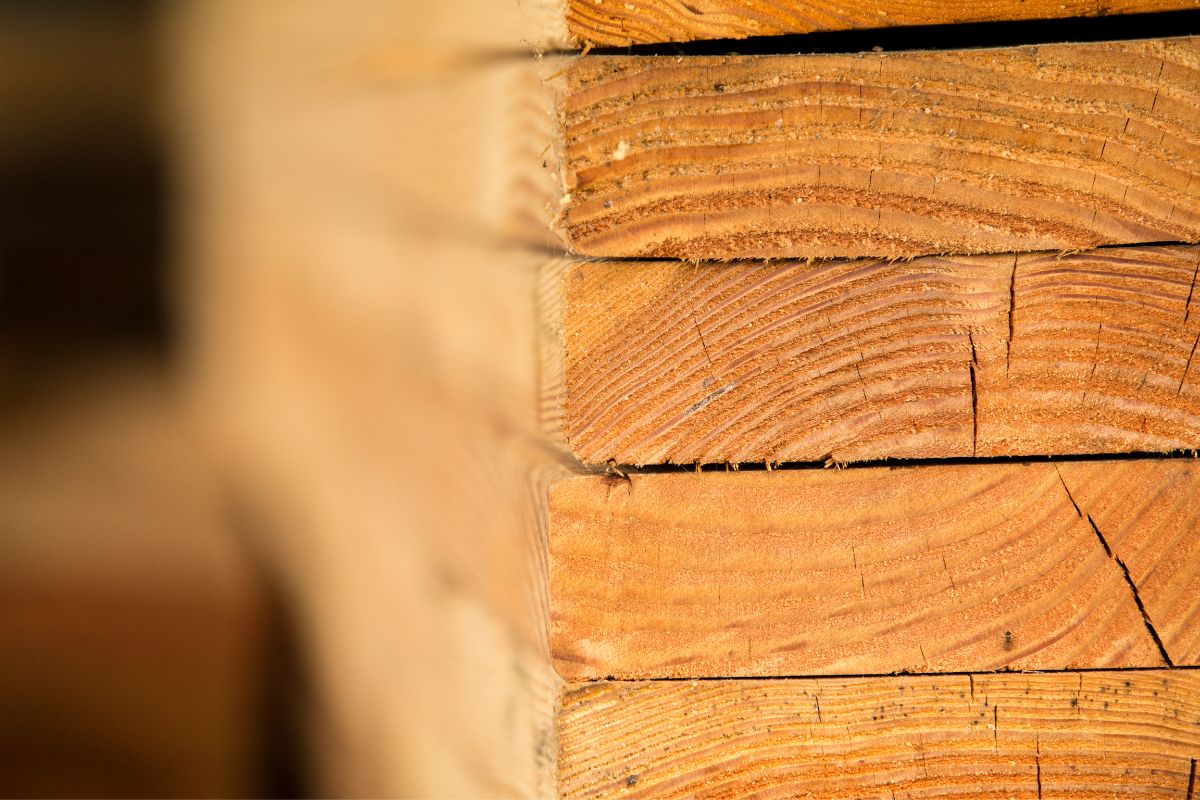
Different species of wood have different characteristics when it comes to strength, with some being bendier than others.
Generally, wood species that grow slowly have more growth rings per inch, and as a result are significantly stronger than trees that grow quicker. This is also the case for trees in the same species.
Below you’ll find species that are commonly used for in-house framing, and their bending strength.
High bending strength: Douglas fir and Southern yellow pine.
Medium bending strength: Hemlock, redwood, and spruce.
Low bending strength: Eastern white pine, ponderosa pine, and western red cedar.
Lumber Grade
The fewer flaws a piece of wood has, the stronger it will be. Lumber with high grades (1, clear, or select) have fewer defects and will be stronger.
A popular option for construction framing is 2-grade lumber. Although it is a bit weaker than the higher grades, the defects in 2-grade lumber are normally not going to severely damage the boards.
However, you should not use 3- or 4-grade lumber for structural framing.
Pro-tip: When selecting boards, look for any defects such as knots. Defects in a board can render it unsuitable for a joist board.
Lumber Size
A joist board’s strength is most noticeably influenced by the top-to-bottom width of the board. The width is significantly more crucial than how thick a board is.
Is Weight Important?
The weight of the floor also determines the joist span. Floor loads are categorized into two measurements. These are live load and dead load.
Dead load for home construction is usually accepted to be around 10 lbs per square foot. You can work out the dead load by adding the building material weight and dividing by the square footage.
Live Load
Live load describes the total load a floor can carry, and this includes furnishings, occupants, and anything else being stored in the house.
For floors in homes, the live load is normally accepted to be 30-40 lbs per square foot (psf), but this can differ depending on where the load is being placed in the home.
For example, 1st floor live loads have more requirements than 2nd floor live loads (40 lbs per square foot vs 30 lbs per square foot).
A bedroom that only contains a bed may need to bear just 30 psf, while a garage above a basement will require 50+ psf.
Meanwhile, an attic space that isn’t intended for the occupants of the house to regularly visit may just need a live load of 20 psf.
Load-Bearing Walls Vs Non-Load Bearing Walls
Firstly, you need to decide if the wall is a load-bearing wall or not. If the wall you wish to move isn’t load-bearing, you can remove it without worrying too much about the structural support of the above ceiling.
If the walls are load-bearing, you will need to find other ways to bear the weight of the level above, such as creating a beam or purchasing a special laminated one.
However, keep in mind that although the beam bears the ceiling load above, that load is then transferred at the ends to vertical post structures, created by a pair of jack studs and king studs.
Therefore, the floor under these jacks also needs to be strong enough to accomplish the task of bearing the whole load of the removed wall.
This isn’t usually an issue, since the original load-bearing wall was likely built over an underlying beam or foundation structure underneath the floor.
In rare circumstances, you may need to add some form of extra support beneath the jack studs. The jack studs should at least be placed directly above the floor joists so they can support its weight.
If you would like to remove a wall, make sure to consult with a builder or engineer for advice on the beam size and where the posts or jack studs are placed.
Be prepared to spend an entire week on a complicated project on this. You will most likely need to commit eight-hour days of labor to this project when you take the ceiling and wall repair, and the cleanup into account.
Final Thoughts
So now you have all you need to know about spans, beams, and joists! We hope our article has given you the knowledge to begin your home remodeling – or any other home construction project – with confidence.
- The Woodworkers Guide to Brad Nailers: Everything You Need to Know - September 25, 2023
- How To DIY An Aztec Garden Dining Table [The Easy Way] - October 18, 2022
- Farrow & Ball Pigeon: Is It Right For Your Home? - October 17, 2022

