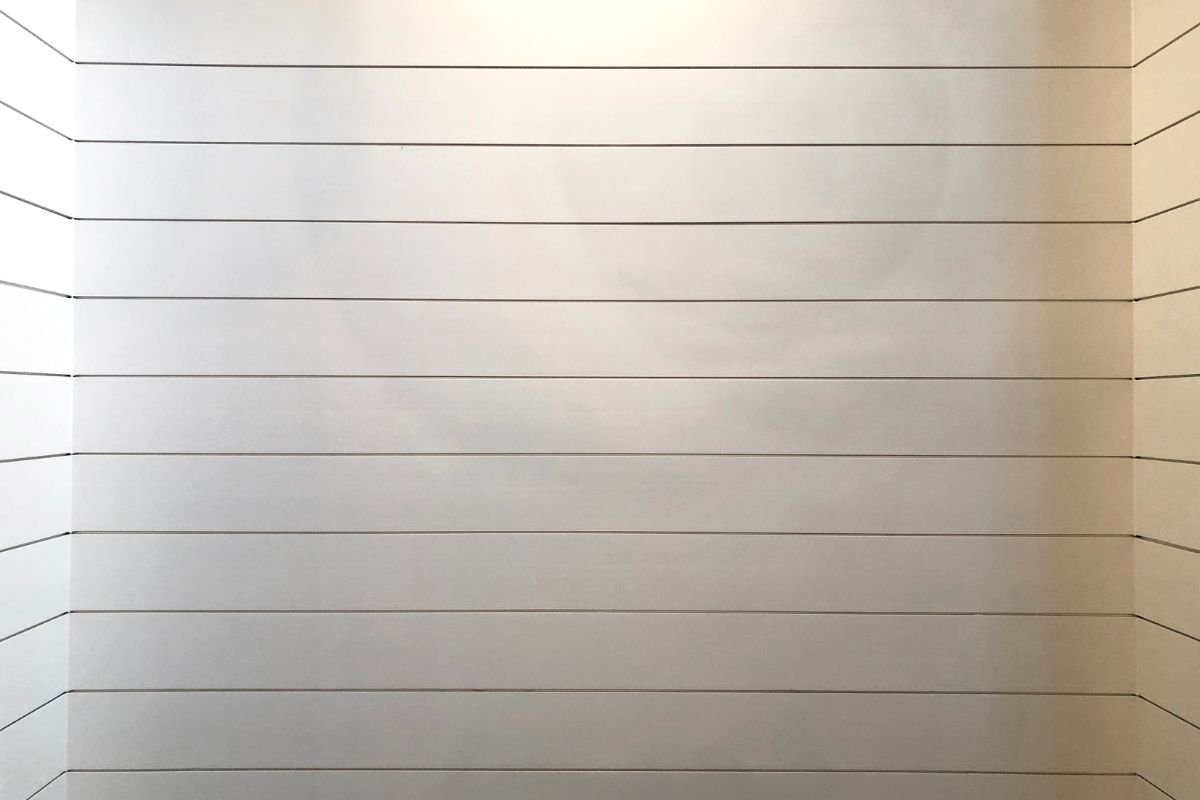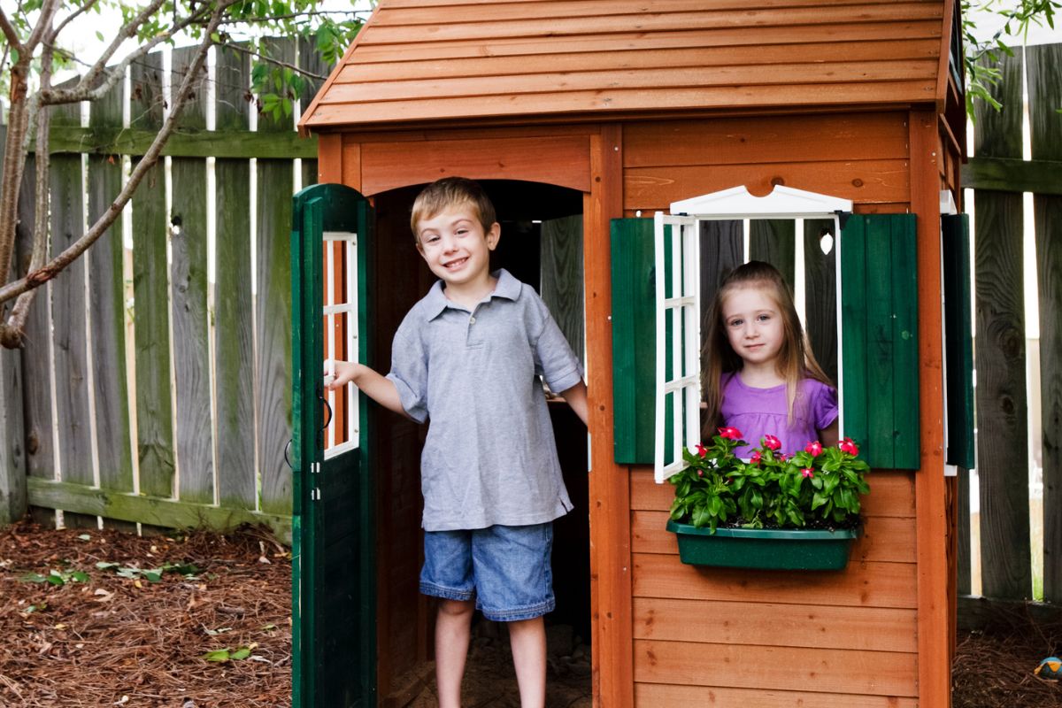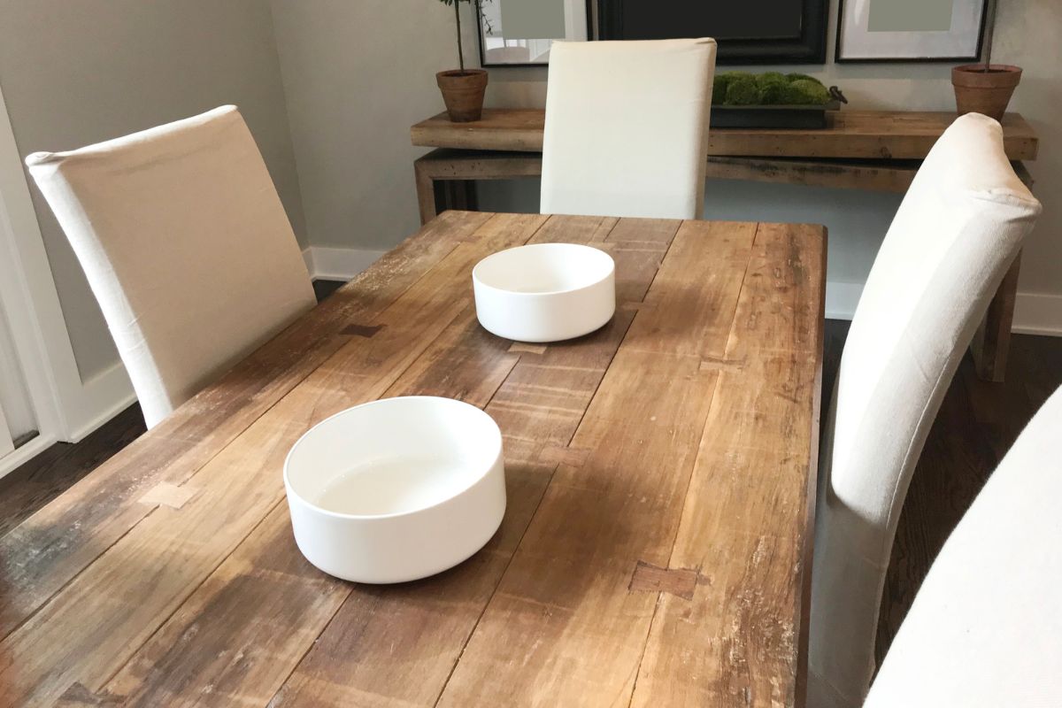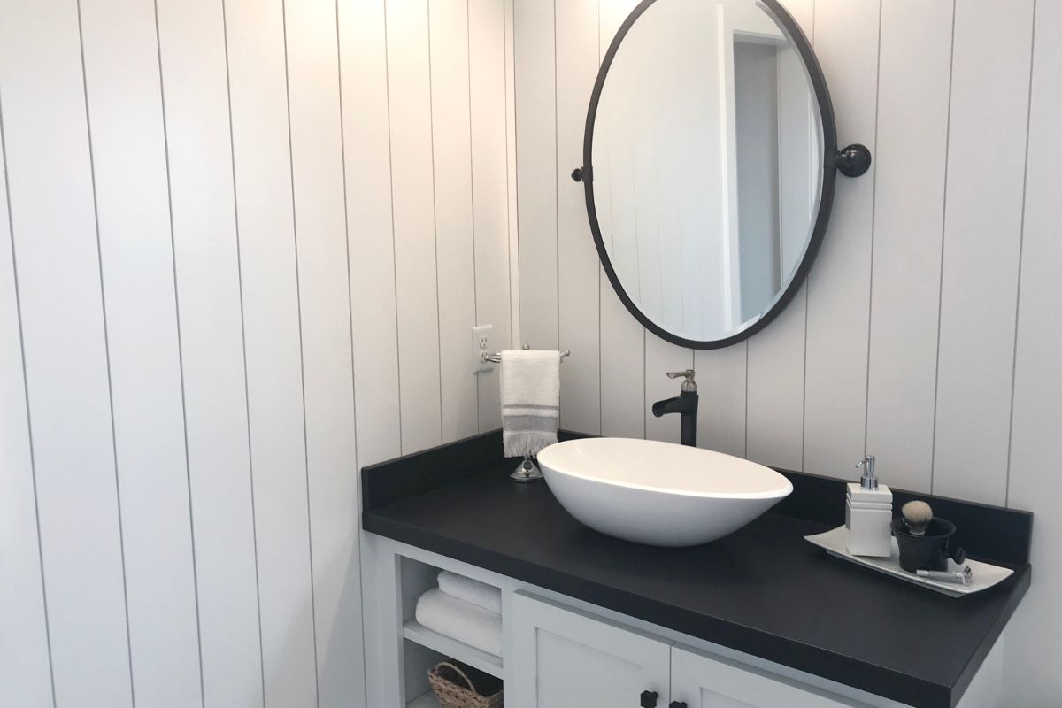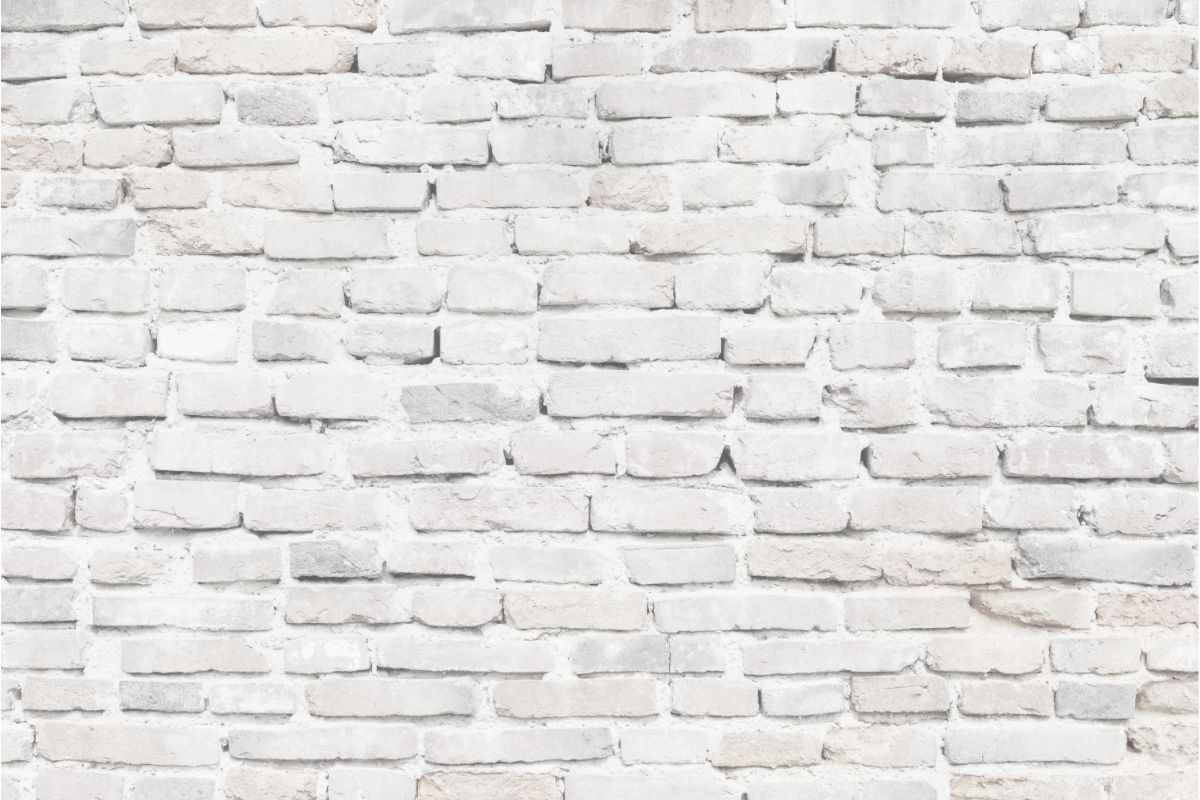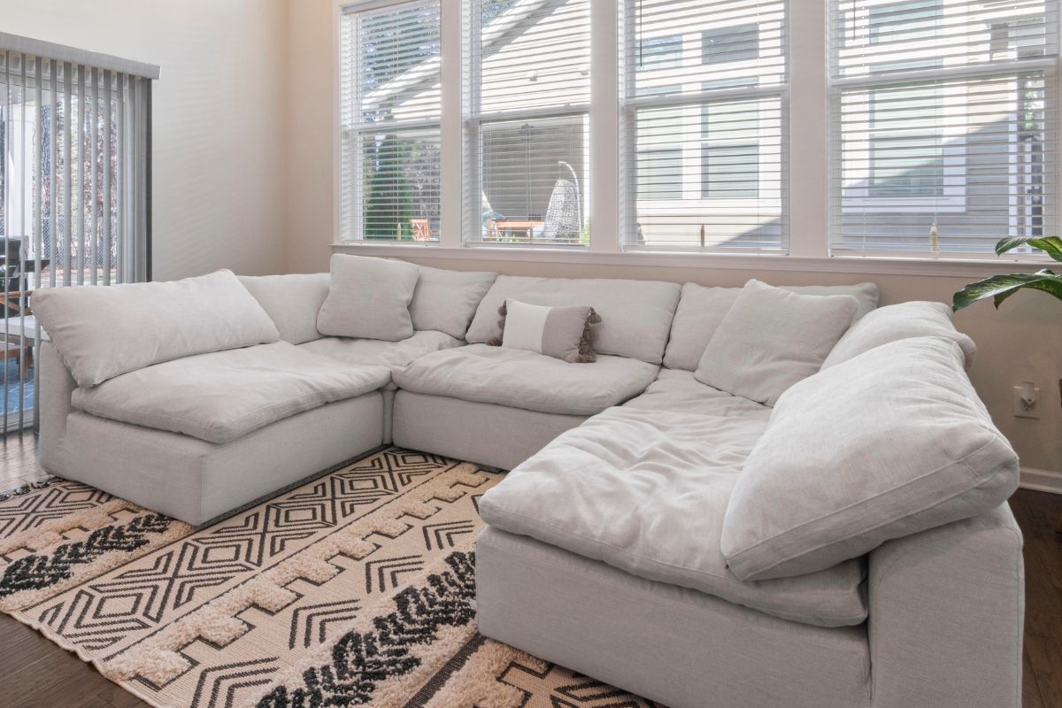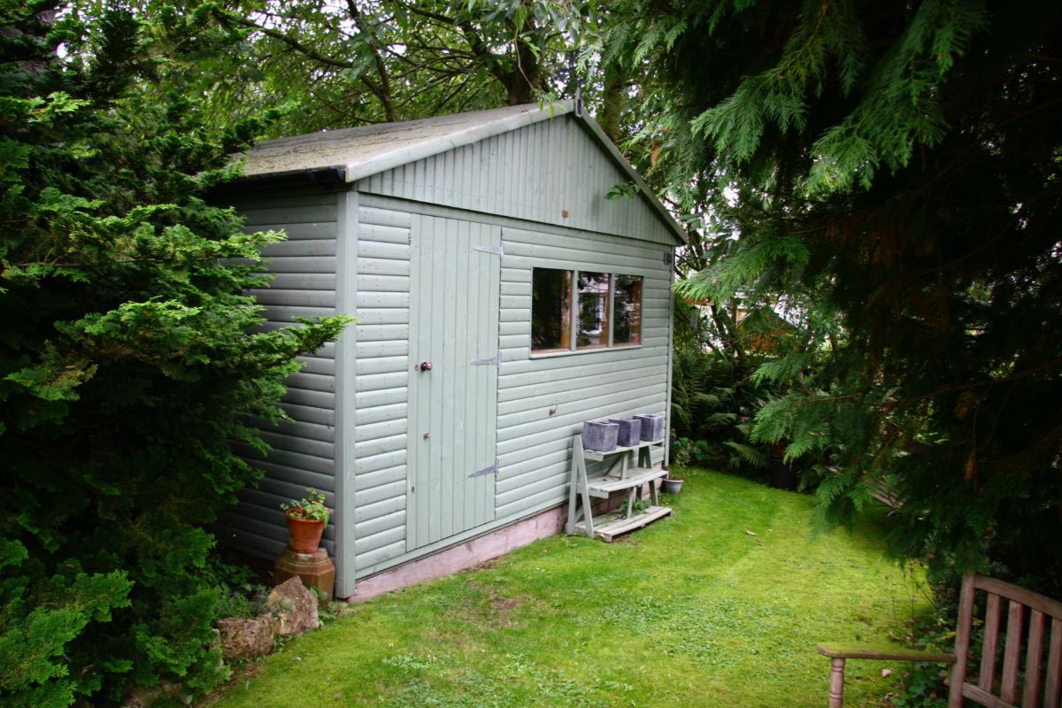Sometimes, when moving into a new home, you don’t get a sense of just how much room you have until you get a chance to decorate.
Then, all of a sudden, you realize that your kitchen or living room space is comparatively tiny! It was a wonder that you were even able to live in it in the first place.
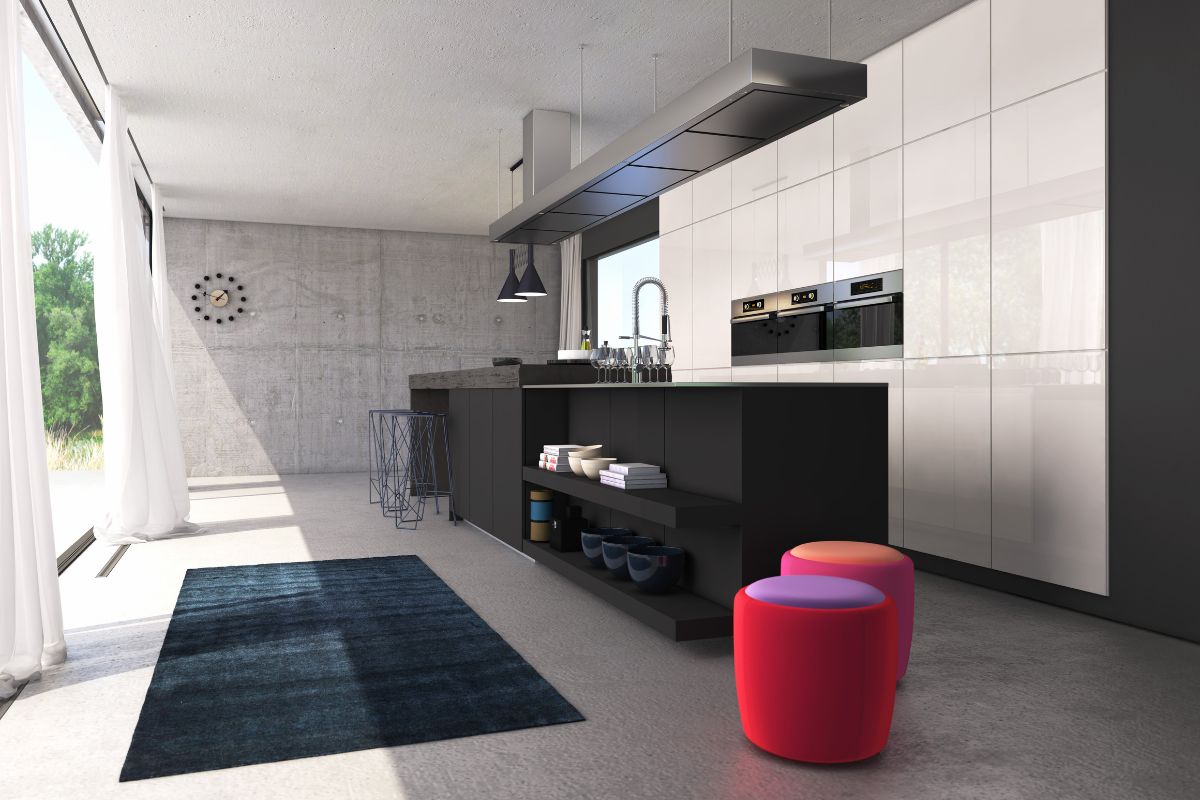
This is one of the sentiments that has likely fueled the rise of open kitchen design.
This trend has taken off in the last few years, as it allows for living spaces that would otherwise feel cramped and small to feel wonderfully open and with plenty of room for design.
It’s not called an open kitchen for nothing, after all!
So, if you are currently in the early stages of planning renovations for your own home, you may want to consider some of the following kitchen designs that open up your possibilities, both figuratively and literally in this case!
1. Indian Home Style Open Kitchen
So, starting our list strong, we’re showing you an open kitchen design that has a strong sense of theme, a feature that is crucial to make any open kitchen design feel coherent.
Once the walls between your kitchen and living room have been knocked down, you aren’t exactly going to find that your rooms have magically matching styles!
You’re going to need to make sure that both rooms are renovated to feel like they were always designed to be one big open space, rather than two rooms with a wall missing.
This is exactly the sort of consideration that this open kitchen design does incredibly, with consistent grayish-black color for everything kitchen related, while the furniture of the former living compliments it with a deep leather-brown.
Not only that, but the countertop island serves as the perfect natural barrier to distinguish between the cooking area and the relaxing area!
2. Open Living Room Kitchen Combo
In the last entry, we pointed out how there is a pretty clear delineation between where cooking and living take place, albeit with a clear design that unifies the two rooms.
However, this effect can still be achieved, while also allowing people in the living area to see and interact with folks in the cooking zone!
This design is pretty much how we’ve described it: a living room space that faces across from the kitchen zone.
The design is open enough to give people the openness that you want from these knock-through open kitchen designs, while still allowing people to live as if it is just one great big room, just as you want!
3. Chill Out Kitchen Design
Of course, when it comes to the spacing of the living space area of an open kitchen, you want to be able to chill out from the hustle and bustle of kitchen space (especially around thanksgiving)!
As we have already shown a few times in this entry, the key is making sure that you have good placement for your largest pieces of furniture, so that there is a clear separation of spaces.
Again, this isn’t to reinforce the old room designs that were once there, but to simply delineate between where you should be hardly resting, and where you should be resting hard!
There are still plenty of ways to create a cohesive theme for these big rooms, without simply meshing living and cooking into one confused space!
4. Using Furniture & Decorations
So, as we’ve already talked about a few times, positioning of your furniture and other features, such as your island countertop, is crucial for getting the right feel to your open kitchen
However, it doesn’t need to just be a massive couch and marble island that can do this job!
Other objects, such as rugs, and decorations like vases, can also be used to make full potential of the new space that you have created.
Ideally, a long rectangular design will help emphasize the amount of space in the room.
Alternatively, a rug can be used to further emphasize the difference between the general spaces, by keeping it in or around the living space area.
Plus, rugs can come in all sorts of shapes, sizes, and designs, so you’ll probably have no trouble finding one that works with the open kitchen’s other decor!
5. Open Kitchen Interior
With so many ways to arrange your furniture and decorations, it is almost easy to forget that the materials that you use in your renovations also have a massive impact on how your open design turns out, as well as the features that they have to offer.
This particular design combines both a kitchen and a dining area, meaning that you’ll be watching tonight’s dinner cook as much as you’ll be smelling it.
Kitchen and dining room areas also shared the design feature of both being places where food is prepared and eaten, meaning that creating a consistent design, without having to worry about overlap, is a cinch.
Plus, with a little decorative lighting hanging over the table, it is very easy to put a little more emphasis on the table once your natural light starts to die down.
And with windows this size, that’s a lot of natural light too!
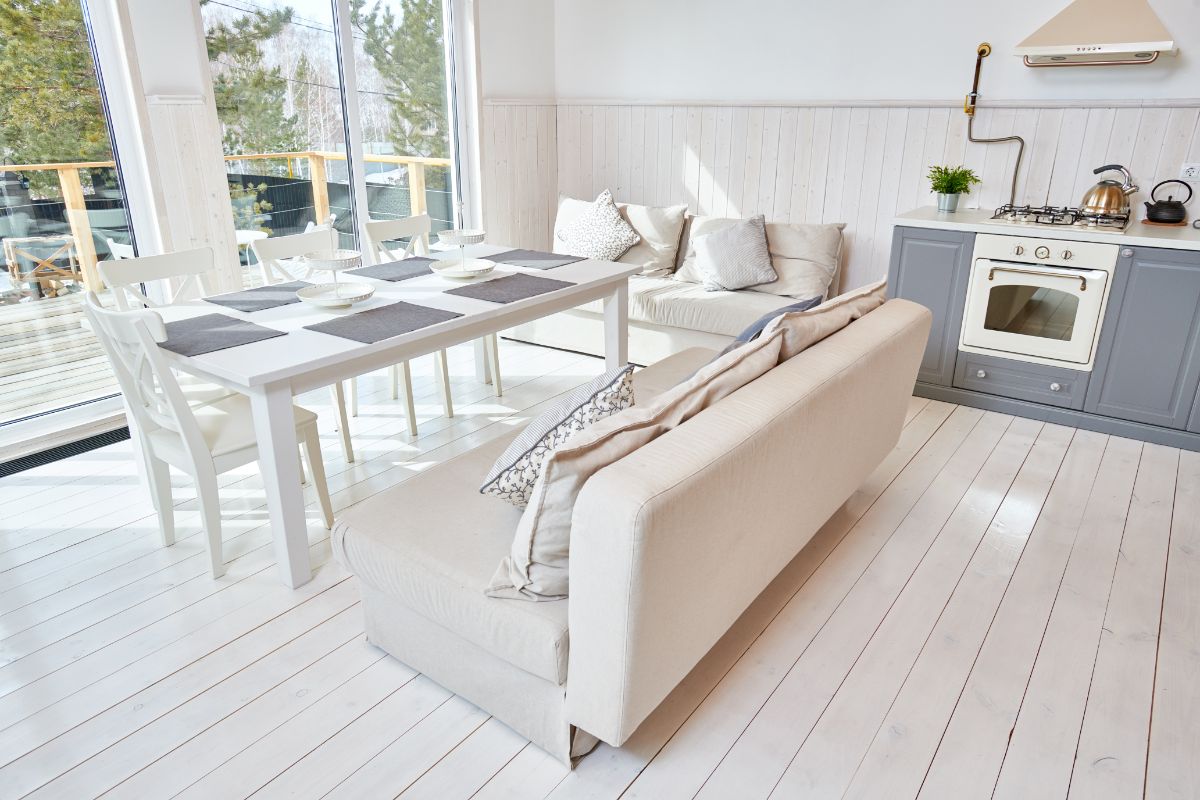
6. French-Inspired Open Kitchen Design
Now, this is an open kitchen with a clear theme to it!
Emulating a picturesque early-to-middle 20th-century french kitchen, this is a space that is just beckoning for you to come into and start prepping food.
The warm tones of the off-white tiles, coupled with n old-fashioned stove and oven, give this open kitchen such a character itself.
Many of the storage spaces in this kitchen are open, too, with shelves on pretty much every surface in this kitchen. Even the lower cupboards give way for more shelves to see your ingredients and cooking implements.
While this might just look cluttered and messy in any other kind of home, here, it comes together to make you appreciate the joy and pleasure in the simple things, such as making a meal in a warm and love-filled home.
If you love kitchens as much as we do, you’ll practically have to be dragged away from an inviting space like this!
7. Kitchen With Quiet-Time In Mind
Of course, if you’re looking for quiet in the kitchen, you probably aren’t wanting to keep the big appliances in the same place as you’ll be chatting and cooking, such as washing machines and tumble dryers.
If you’re having to shout over the appliances being used around you, you’re probably familiar with this feeling.
This is one of the other bonuses that open kitchen designs have, as you can dedicate secluded spaces for being where your appliances live, such as in this design!
In a cupboard, and out of site, this is the perfect place for those noisier tools that every home needs, but dreads turning on!
8. Kitchen Sink Placement
You’ve heard us talk about this already: Placement takes priority when it comes to finding the right spot where your furniture and utilities should go in your kitchen.
That includes important features that every kitchen should have, such as a good sink and tap.
Thai design ops to place this room’s sink away from any countertop or outcrop, instead placing it right next to the window.
With direct sunlight beaming in over you as you were and dry your pots, you’ll need far less artificial lighting to get the job done.
You can also use the heat from the sun to help dry your implements that little bit faster, too!
9. Open Design For Small Homes
Of course, the main appeal of having open kitchens is that they help give you that little extra space in your home.
Here, this idea is used to its fullest, combining the kitchen with a countertop dinner table, while also having a little extra space available for keeping the ‘open’ in ‘open kitchen’.
Now, this is how you throw your rooms together!
10. Pristine White Open-Designed Kitchen
White is one of the most popular colors to use in kitchens right now.
Virtually any light color will serve you nicely for your open design. While white or gray help conjure the image of a nice and big professional kitchen, light peach or yellow color can help bring home that sense of… well, homeliness!
11. Sectioning Off Your Areas
Now, this may feel a little counterintuitive to some. After all, having just spent tons of money getting rid of a wall, why put a lousier one back up!?
Well, the tick with this design is making sure that the new wall that you install both allows for clear viewing of the rest of the open kitchen, as well as benign a movable wall!
Sliding panels are the perfect solution to a noisy room that you want to keep open for big occasions while respecting each other’s space for other times.
Final Thoughts
All you have to do now is decide on just one of these kitchens to try for yourself!
- The Woodworkers Guide to Brad Nailers: Everything You Need to Know - September 25, 2023
- How To DIY An Aztec Garden Dining Table [The Easy Way] - October 18, 2022
- Farrow & Ball Pigeon: Is It Right For Your Home? - October 17, 2022

